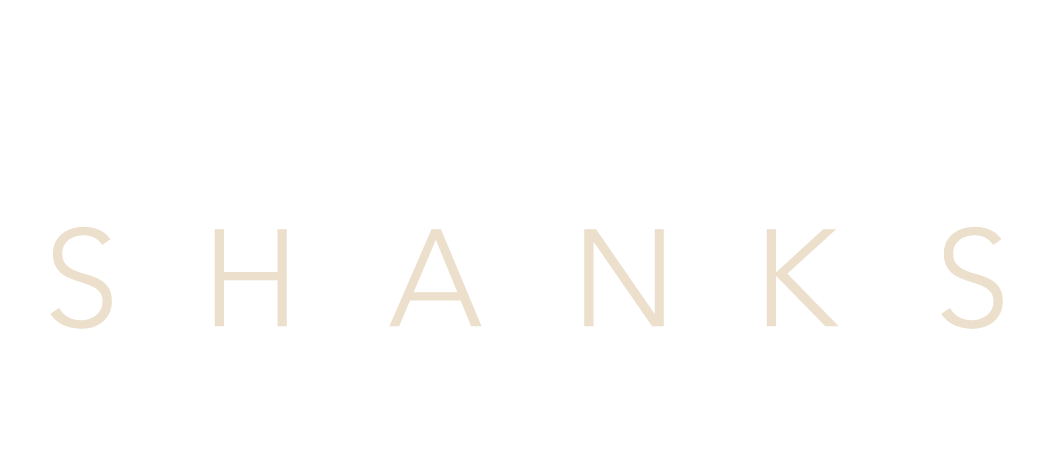


Listing Courtesy of:  Northwest MLS / Pellego, Inc. and Redfin
Northwest MLS / Pellego, Inc. and Redfin
 Northwest MLS / Pellego, Inc. and Redfin
Northwest MLS / Pellego, Inc. and Redfin 12919 3rd Avenue SW Burien, WA 98146
Sold (26 Days)
$680,000
MLS #:
1976114
1976114
Taxes
$7,289(2022)
$7,289(2022)
Lot Size
7,500 SQFT
7,500 SQFT
Type
Single-Family Home
Single-Family Home
Year Built
1967
1967
Style
Split Entry
Split Entry
School District
Highline
Highline
County
King County
King County
Community
Burien
Burien
Listed By
Lucas Roth, Pellego, Inc.
Bought with
Aubrey Shanks, Redfin
Aubrey Shanks, Redfin
Source
Northwest MLS as distributed by MLS Grid
Last checked Sep 19 2025 at 12:25 PM GMT+0000
Northwest MLS as distributed by MLS Grid
Last checked Sep 19 2025 at 12:25 PM GMT+0000
Bathroom Details
- Full Bathroom: 1
- 3/4 Bathrooms: 2
Interior Features
- Dining Room
- Dishwasher
- Microwave
- Hardwood
- Refrigerator
- Dryer
- Washer
- Double Pane/Storm Window
- Wall to Wall Carpet
- Vaulted Ceiling(s)
- Stove/Range
- Water Heater
- Second Kitchen
- Forced Air
Subdivision
- Burien
Lot Information
- Paved
Property Features
- Deck
- Fenced-Partially
- Patio
- Rv Parking
- Fireplace: Gas
- Fireplace: 2
- Foundation: Poured Concrete
Heating and Cooling
- Forced Air
Basement Information
- Daylight
- Finished
Flooring
- Hardwood
- Carpet
Exterior Features
- Wood
- Roof: Composition
- Roof: Flat
Utility Information
- Utilities: Sewer Connected, Natural Gas Connected
- Sewer: Sewer Connected
- Fuel: Natural Gas
School Information
- Elementary School: Hazel Vly Elem
- Middle School: Cascade Mid
- High School: Highline High
Parking
- Off Street
- Rv Parking
- Attached Garage
Living Area
- 2,040 sqft
Disclaimer: Based on information submitted to the MLS GRID as of 9/19/25 05:25. All data is obtained from various sources and may not have been verified by broker or MLS GRID. Supplied Open House Information is subject to change without notice. All information should be independently reviewed and verified for accuracy. Properties may or may not be listed by the office/agent presenting the information.




Description