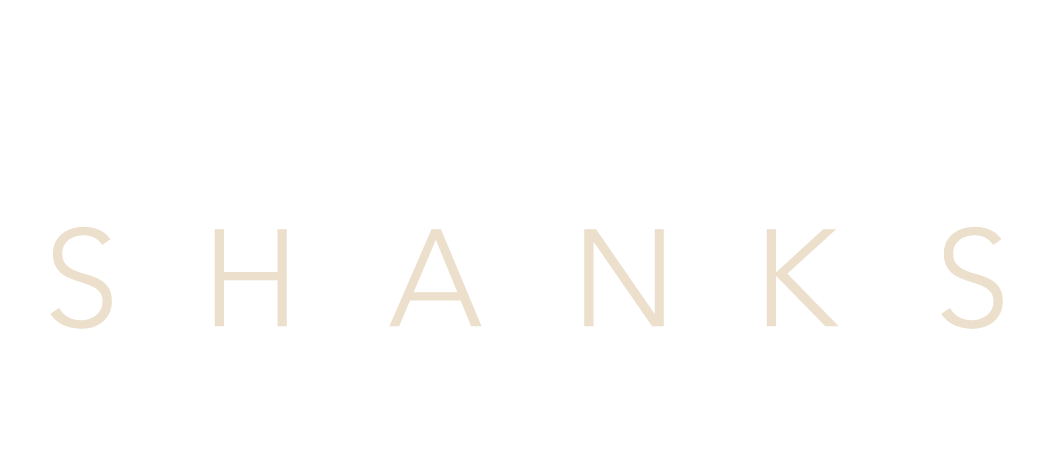


Listing Courtesy of:  Northwest MLS / Windermere Real Estate M2, LLC / Aubrey Shanks and Best Choice Realty
Northwest MLS / Windermere Real Estate M2, LLC / Aubrey Shanks and Best Choice Realty
 Northwest MLS / Windermere Real Estate M2, LLC / Aubrey Shanks and Best Choice Realty
Northwest MLS / Windermere Real Estate M2, LLC / Aubrey Shanks and Best Choice Realty 2424 122nd Street SW A Everett, WA 98204
Sold (5 Days)
$610,000
MLS #:
2135009
2135009
Taxes
$734(2023)
$734(2023)
Lot Size
3,695 SQFT
3,695 SQFT
Type
Townhouse
Townhouse
Year Built
2006
2006
Style
Townhouse
Townhouse
School District
Mukilteo
Mukilteo
County
Snohomish County
Snohomish County
Community
Paine Field
Paine Field
Listed By
Aubrey Shanks, Windermere Real Estate M2, LLC
Bought with
Aaron Nguyen, Best Choice Realty
Aaron Nguyen, Best Choice Realty
Source
Northwest MLS as distributed by MLS Grid
Last checked Sep 18 2025 at 1:54 PM GMT+0000
Northwest MLS as distributed by MLS Grid
Last checked Sep 18 2025 at 1:54 PM GMT+0000
Bathroom Details
- Full Bathrooms: 2
- 3/4 Bathroom: 1
Interior Features
- Dining Room
- Hardwood
- Fireplace
- French Doors
- Dryer
- Washer
- Laminate
- Double Pane/Storm Window
- Bath Off Primary
- Skylight(s)
- Vaulted Ceiling(s)
- Walk-In Closet(s)
- Dishwasher_
- Microwave_
- Refrigerator_
- Stoverange_
- Garbagedisposal_
Subdivision
- Paine Field
Lot Information
- Paved
- Secluded
Property Features
- Deck
- Fenced-Fully
- Gas Available
- Patio
- Outbuildings
- Cable Tv
- Dog Run
- Fireplace: Gas
- Fireplace: 1
- Foundation: Poured Concrete
Heating and Cooling
- Forced Air
Homeowners Association Information
- Dues: $1/Not Applicable
Flooring
- Hardwood
- Laminate
Exterior Features
- Wood
- Cement Planked
- Roof: Composition
Utility Information
- Sewer: Sewer Connected
- Fuel: Natural Gas
School Information
- Elementary School: Buyer to Verify
- Middle School: Buyer to Verify
- High School: Buyer to Verify
Parking
- Driveway
- Attached Garage
Living Area
- 1,519 sqft
Additional Listing Info
- Buyer Brokerage Compensation: 2.5
Buyer's Brokerage Compensation not binding unless confirmed by separate agreement among applicable parties.
Disclaimer: Based on information submitted to the MLS GRID as of 9/18/25 06:54. All data is obtained from various sources and may not have been verified by broker or MLS GRID. Supplied Open House Information is subject to change without notice. All information should be independently reviewed and verified for accuracy. Properties may or may not be listed by the office/agent presenting the information.




Description