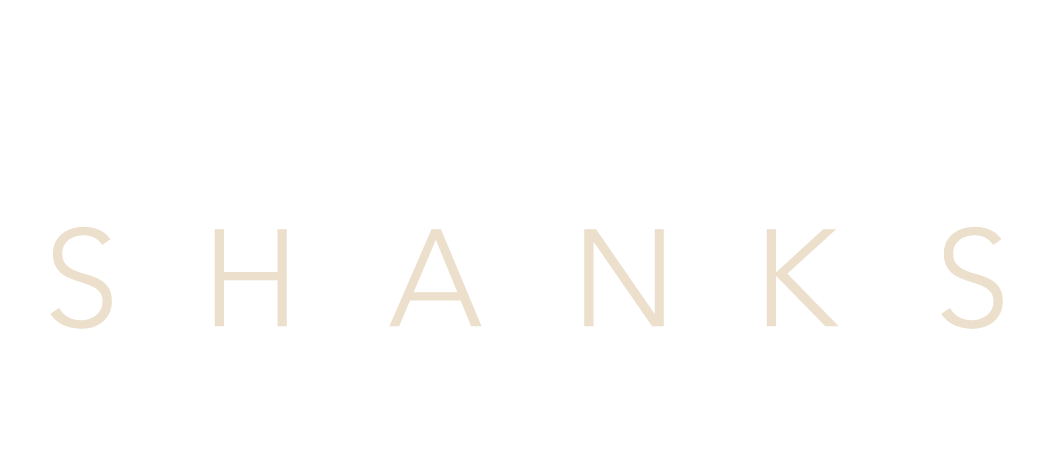


Sold
Listing Courtesy of:  Northwest MLS / Windermere Real Estate M2, LLC / Aubrey Shanks and Welakeside
Northwest MLS / Windermere Real Estate M2, LLC / Aubrey Shanks and Welakeside
 Northwest MLS / Windermere Real Estate M2, LLC / Aubrey Shanks and Welakeside
Northwest MLS / Windermere Real Estate M2, LLC / Aubrey Shanks and Welakeside 14331 26th Avenue NE Seattle, WA 98125
Sold on 05/19/2023
$800,000 (USD)
MLS #:
2058085
2058085
Taxes
$6,486(2022)
$6,486(2022)
Lot Size
5,878 SQFT
5,878 SQFT
Type
Single-Family Home
Single-Family Home
Year Built
1995
1995
Style
Split Entry
Split Entry
School District
Seattle
Seattle
County
King County
King County
Community
Olympic Hills
Olympic Hills
Listed By
Aubrey Shanks, Windermere Real Estate M2, LLC
Bought with
Sharon Zhang, Welakeside
Sharon Zhang, Welakeside
Source
Northwest MLS as distributed by MLS Grid
Last checked Dec 24 2025 at 5:09 PM GMT+0000
Northwest MLS as distributed by MLS Grid
Last checked Dec 24 2025 at 5:09 PM GMT+0000
Bathroom Details
- Full Bathrooms: 2
- 3/4 Bathroom: 1
Interior Features
- Dining Room
- Fireplace
- Dryer
- Washer
- Double Pane/Storm Window
- Bath Off Primary
- Skylight(s)
- Wall to Wall Carpet
- Vaulted Ceiling(s)
- Water Heater
- Dishwasher_
- Refrigerator_
- Stoverange_
- Garbagedisposal_
Subdivision
- Olympic Hills
Lot Information
- Dead End Street
- Paved
- Cul-De-Sac
Property Features
- Fenced-Partially
- Patio
- High Speed Internet
- Fireplace: Wood Burning
- Fireplace: 1
- Foundation: Poured Concrete
Heating and Cooling
- Forced Air
Basement Information
- Finished
Flooring
- Carpet
- Vinyl Plank
Exterior Features
- Wood Products
- Roof: Composition
Utility Information
- Sewer: Sewer Connected
- Fuel: Natural Gas
School Information
- Elementary School: Buyer to Verify
- Middle School: Buyer to Verify
- High School: Buyer to Verify
Parking
- Driveway
- Attached Garage
Living Area
- 1,690 sqft
Listing Price History
Date
Event
Price
% Change
$ (+/-)
Apr 26, 2023
Listed
$799,900
-
-
Additional Listing Info
- Buyer Brokerage Compensation: 2.5
Buyer's Brokerage Compensation not binding unless confirmed by separate agreement among applicable parties.
Disclaimer: Based on information submitted to the MLS GRID as of 12/24/25 09:09. All data is obtained from various sources and may not have been verified by Windermere Real Estate Services Company, Inc. or MLS GRID. Supplied Open House Information is subject to change without notice. All information should be independently reviewed and verified for accuracy. Properties may or may not be listed by the office/agent presenting the information.




Description