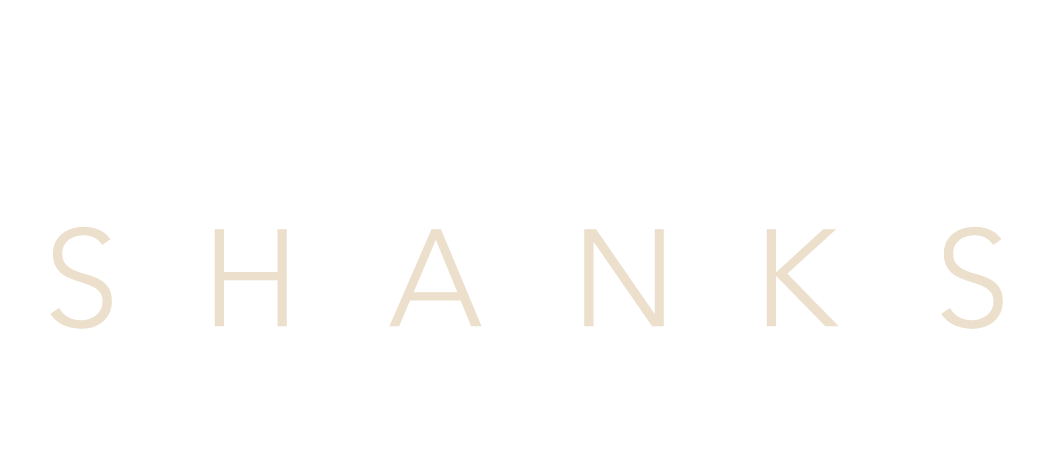


Sold
Listing Courtesy of:  Northwest MLS / Home Realty and Redfin
Northwest MLS / Home Realty and Redfin
 Northwest MLS / Home Realty and Redfin
Northwest MLS / Home Realty and Redfin 4457 Renton Avenue S Seattle, WA 98108
Sold on 05/17/2023
$861,000 (USD)
MLS #:
2049825
2049825
Taxes
$7,209(2023)
$7,209(2023)
Lot Size
2,100 SQFT
2,100 SQFT
Type
Single-Family Home
Single-Family Home
Year Built
2013
2013
Style
2 Stories W/Bsmnt
2 Stories W/Bsmnt
School District
Seattle
Seattle
County
King County
King County
Community
Columbia City
Columbia City
Listed By
Heather K. Rogers, Home Realty
Bought with
Aubrey Shanks, Redfin
Aubrey Shanks, Redfin
Source
Northwest MLS as distributed by MLS Grid
Last checked Dec 24 2025 at 5:09 PM GMT+0000
Northwest MLS as distributed by MLS Grid
Last checked Dec 24 2025 at 5:09 PM GMT+0000
Bathroom Details
- Full Bathrooms: 2
- Half Bathroom: 1
Interior Features
- Dining Room
- Dishwasher
- Disposal
- Hardwood
- Refrigerator
- Dryer
- Washer
- Concrete
- Double Pane/Storm Window
- Bath Off Primary
- Stove/Range
- Water Heater
- Walk-In Closet(s)
- Security System
Subdivision
- Columbia City
Lot Information
- Sidewalk
Property Features
- Deck
- Fenced-Fully
- Gas Available
- Patio
- High Speed Internet
- Dog Run
- Foundation: Poured Concrete
- Foundation: Slab
Basement Information
- Daylight
- Finished
Homeowners Association Information
- Dues: $158/Monthly
Flooring
- Concrete
- Hardwood
Exterior Features
- Wood
- Cement Planked
- Roof: Flat
Utility Information
- Sewer: Sewer Connected
- Fuel: Electric, Natural Gas
- Energy: Green Efficiency: Double Wall, Green Verification: Built Green™
School Information
- Elementary School: John Muir
- Middle School: Wash Mid
- High School: Franklin High
Parking
- Off Street
Stories
- 2
Living Area
- 1,990 sqft
Listing Price History
Date
Event
Price
% Change
$ (+/-)
Apr 14, 2023
Listed
$850,000
-
-
Disclaimer: Based on information submitted to the MLS GRID as of 12/24/25 09:09. All data is obtained from various sources and may not have been verified by Windermere Real Estate Services Company, Inc. or MLS GRID. Supplied Open House Information is subject to change without notice. All information should be independently reviewed and verified for accuracy. Properties may or may not be listed by the office/agent presenting the information.




Description