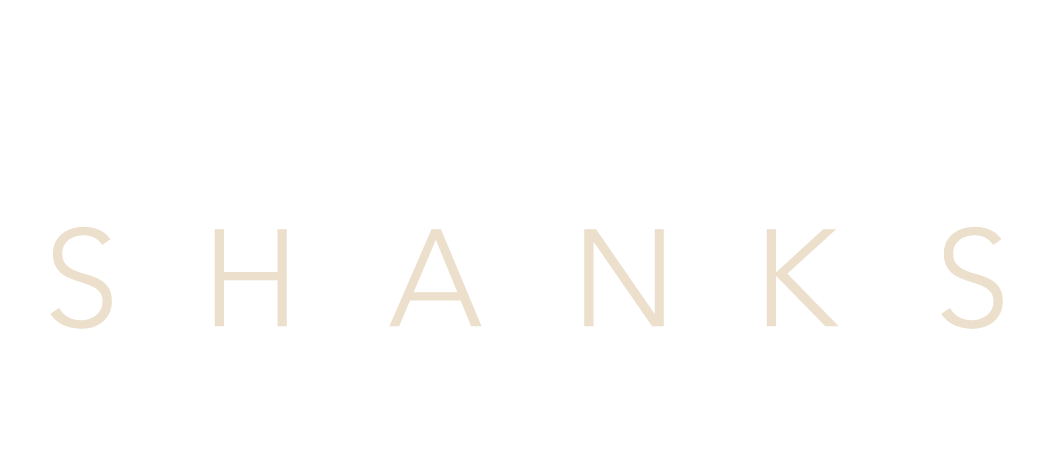


Listing Courtesy of:  Northwest MLS / Windermere Real Estate East, Inc. / Karen Balkin and Redfin
Northwest MLS / Windermere Real Estate East, Inc. / Karen Balkin and Redfin
 Northwest MLS / Windermere Real Estate East, Inc. / Karen Balkin and Redfin
Northwest MLS / Windermere Real Estate East, Inc. / Karen Balkin and Redfin 5888 NE Park Point Place A-101 Seattle, WA 98115
Sold (5 Days)
$659,950
MLS #:
2158835
2158835
Taxes
$5,133(2023)
$5,133(2023)
Type
Condo
Condo
Building Name
Parkpoint Condo
Parkpoint Condo
Year Built
1974
1974
Style
Condo (1 Level)
Condo (1 Level)
Views
Territorial
Territorial
School District
Seattle
Seattle
County
King County
King County
Community
Sand Point
Sand Point
Listed By
Karen Balkin, Windermere Real Estate East, Inc.
Bought with
Aubrey Shanks, Redfin
Aubrey Shanks, Redfin
Source
Northwest MLS as distributed by MLS Grid
Last checked Sep 19 2025 at 12:25 PM GMT+0000
Northwest MLS as distributed by MLS Grid
Last checked Sep 19 2025 at 12:25 PM GMT+0000
Bathroom Details
- Full Bathroom: 1
- 3/4 Bathroom: 1
Interior Features
- Dishwasher
- Microwave
- Disposal
- Hardwood
- Fireplace
- Refrigerator
- Balcony/Deck/Patio
- Dryer
- Washer
- Cooking-Electric
- Dryer-Electric
- Electric Dryer Hookup
- Washer Hookup
- Plantation Shutters
- Stove/Range
- Ceramic Tile
- Water Heater
- Ice Maker
- Trash Compactor
Subdivision
- Sand Point
Lot Information
- Curbs
- Sidewalk
- Paved
- Secluded
- Open Space
Property Features
- Fireplace: Wood Burning
- Fireplace: 1
Homeowners Association Information
- Dues: $948/Monthly
Flooring
- Hardwood
- Ceramic Tile
Exterior Features
- Stucco
- Wood
- Roof: Composition
Utility Information
- Fuel: Electric
- Energy: Green Efficiency: Insulated Windows
School Information
- Elementary School: View Ridge
- Middle School: Eckstein Mid
- High School: Roosevelt High
Parking
- Individual Garage
- Uncovered
- Off Street
Stories
- 1
Disclaimer: Based on information submitted to the MLS GRID as of 9/19/25 05:25. All data is obtained from various sources and may not have been verified by broker or MLS GRID. Supplied Open House Information is subject to change without notice. All information should be independently reviewed and verified for accuracy. Properties may or may not be listed by the office/agent presenting the information.




Description