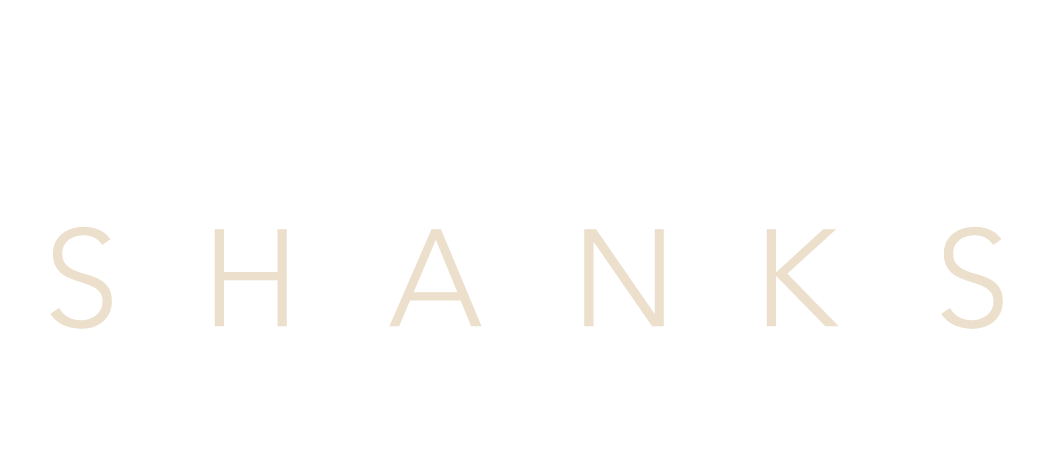


Sold
Listing Courtesy of:  Northwest MLS / Mosaic Realty and Redfin
Northwest MLS / Mosaic Realty and Redfin
 Northwest MLS / Mosaic Realty and Redfin
Northwest MLS / Mosaic Realty and Redfin 14523 22nd Avenue NE Shoreline, WA 98155
Sold on 08/09/2024
$930,000 (USD)
MLS #:
2236019
2236019
Taxes
$9,664(2024)
$9,664(2024)
Lot Size
8,183 SQFT
8,183 SQFT
Type
Single-Family Home
Single-Family Home
Building Name
Jones & Garner Inc Add
Jones & Garner Inc Add
Year Built
1948
1948
Style
2 Story
2 Story
School District
Shoreline
Shoreline
County
King County
King County
Community
Shoreline
Shoreline
Listed By
Liza Fox, Mosaic Realty
Bought with
Aubrey Shanks, Redfin
Aubrey Shanks, Redfin
Source
Northwest MLS as distributed by MLS Grid
Last checked Dec 24 2025 at 2:42 PM GMT+0000
Northwest MLS as distributed by MLS Grid
Last checked Dec 24 2025 at 2:42 PM GMT+0000
Bathroom Details
- Full Bathrooms: 2
- 3/4 Bathroom: 1
Interior Features
- Dining Room
- Fireplace
- Double Oven
- Double Pane/Storm Window
- Bath Off Primary
- Ceramic Tile
- Walk-In Closet(s)
- Jetted Tub
- Walk-In Pantry
- Dishwashers_
- Refrigerators_
- Stovesranges_
- Microwaves_
- Dryer(s)
- Washer(s)
- Garbagedisposal_
Subdivision
- Shoreline
Lot Information
- Paved
Property Features
- Deck
- Fenced-Partially
- High Speed Internet
- Fireplace: 1
- Fireplace: Wood Burning
- Foundation: Poured Concrete
Heating and Cooling
- Baseboard
- Ductless Hp-Mini Split
- Forced Air
- Heat Pump
- Tankless Water Heater
- 90%+ High Efficiency
Flooring
- Ceramic Tile
- Engineered Hardwood
Exterior Features
- Cement/Concrete
- Wood
- Roof: Composition
Utility Information
- Sewer: Sewer Connected
- Fuel: Electric
School Information
- Elementary School: Briarcrest Elem
- Middle School: Kellogg Mid
- High School: Shorecrest High
Parking
- Driveway
- Off Street
Stories
- 2
Living Area
- 2,690 sqft
Listing Price History
Date
Event
Price
% Change
$ (+/-)
May 26, 2024
Price Changed
$950,000
-3%
-$25,000
May 10, 2024
Listed
$975,000
-
-
Additional Listing Info
- Buyer Brokerage Compensation: 2.5
Buyer's Brokerage Compensation not binding unless confirmed by separate agreement among applicable parties.
Disclaimer: Based on information submitted to the MLS GRID as of 12/24/25 06:42. All data is obtained from various sources and may not have been verified by Windermere Real Estate Services Company, Inc. or MLS GRID. Supplied Open House Information is subject to change without notice. All information should be independently reviewed and verified for accuracy. Properties may or may not be listed by the office/agent presenting the information.



Description